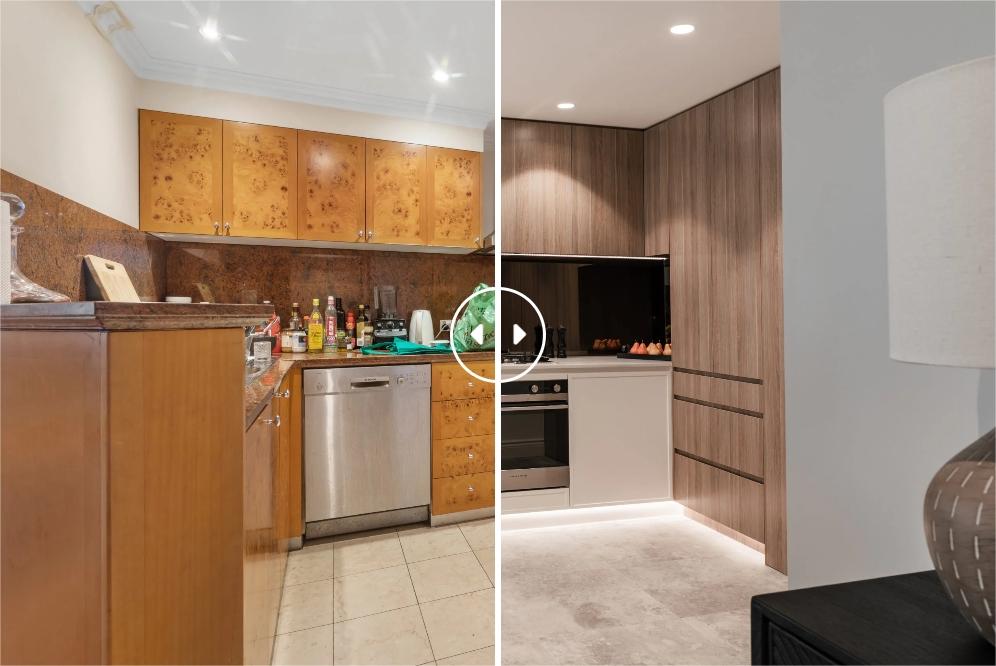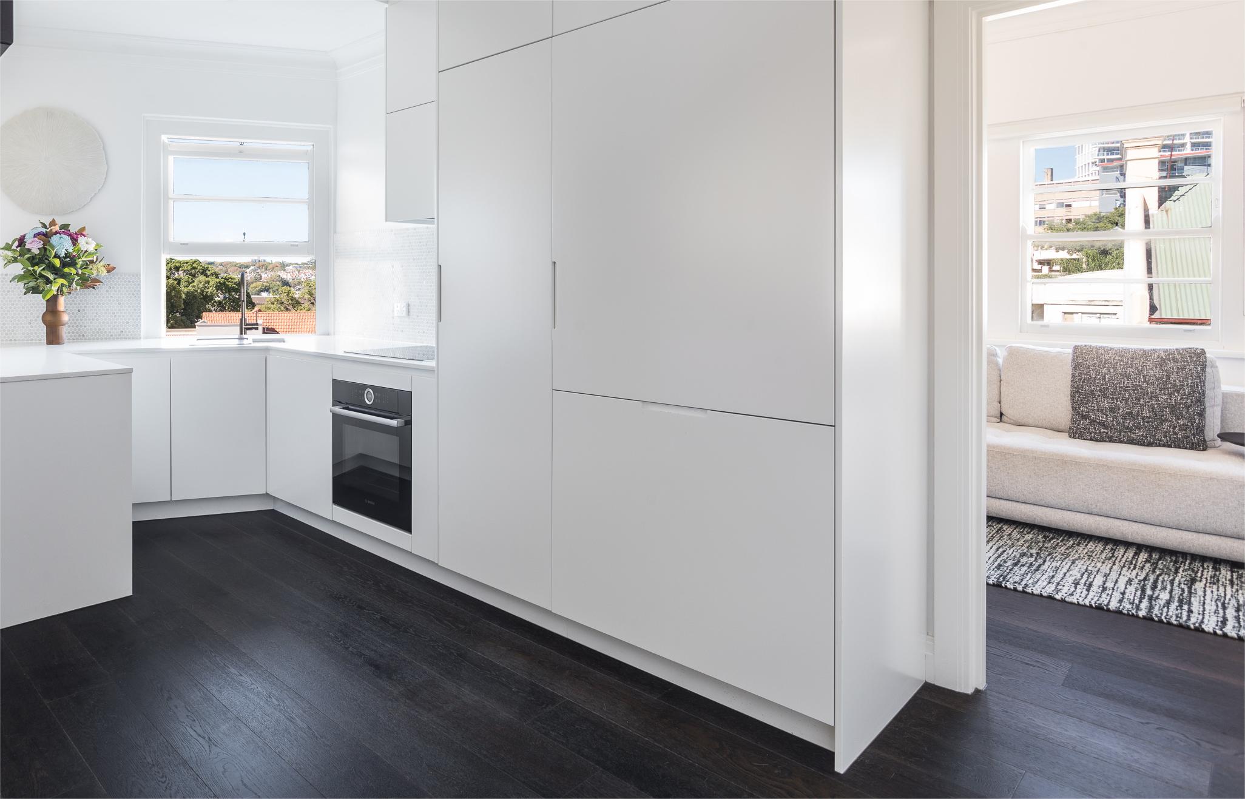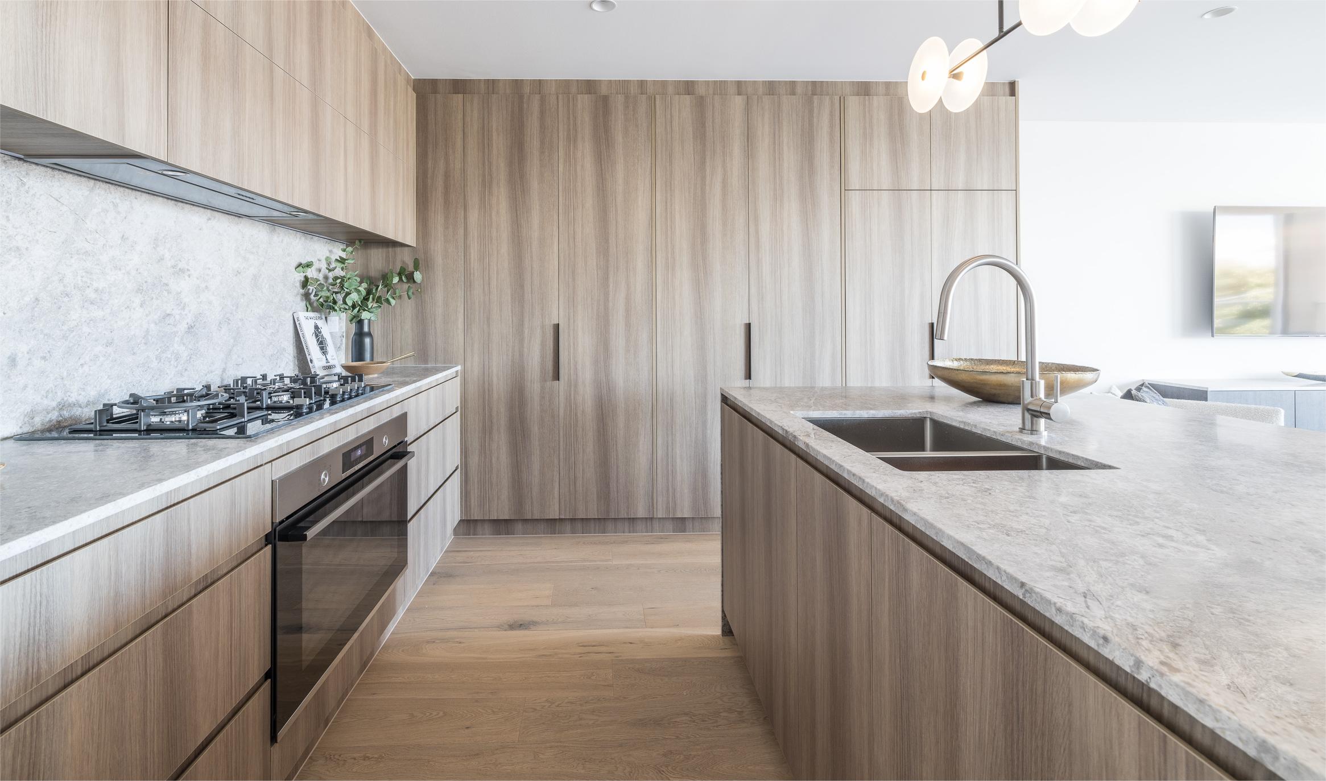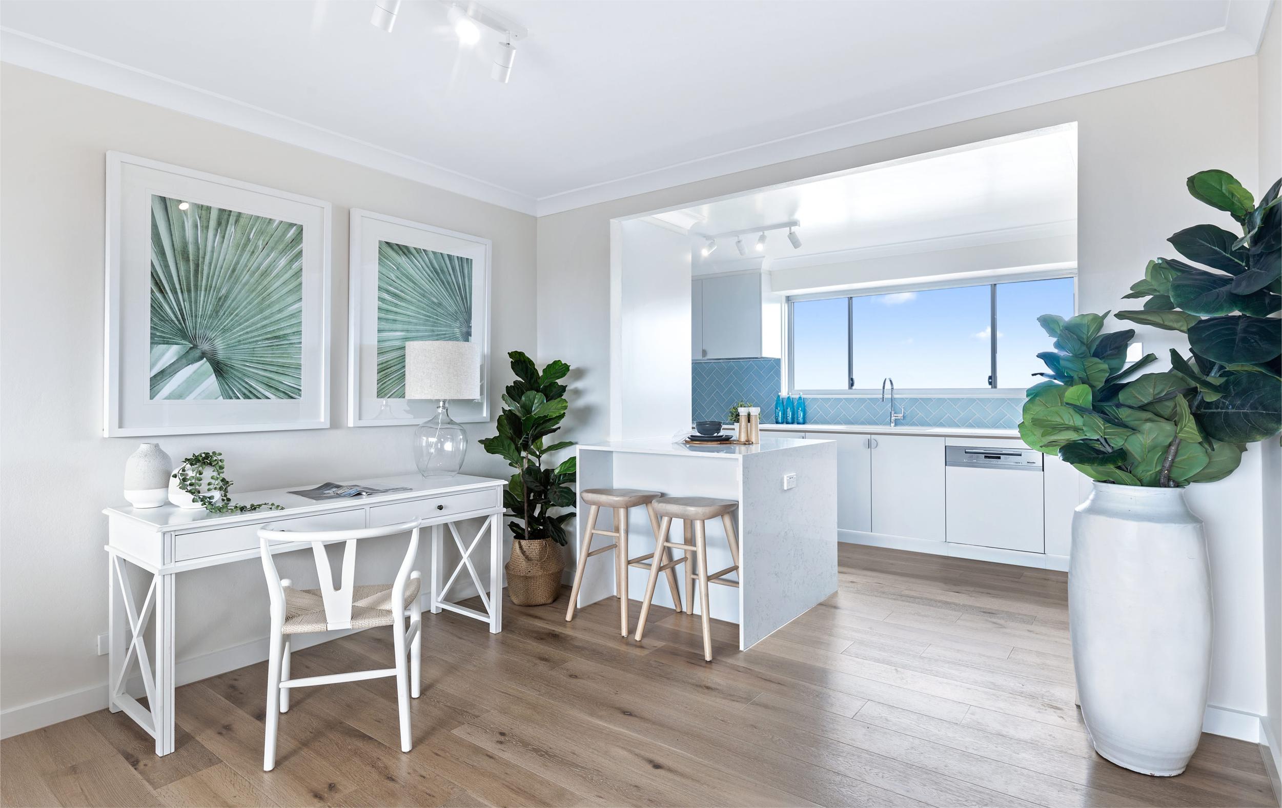
Renovating an apartment comes with unique challenges. Together, we need to address several practical questions before starting, such as:
Answering these and other questions allows us to incorporate this information into your renovation project plan, preventing delays and conflicts.

Each strata scheme has its own by-laws that all owners and residents must legally follow. These by-laws regulate various activities, including the use of common property, noise levels, pet ownership, and renovation permissions.
Since by-laws can differ between schemes, it is crucial to understand the specific by-laws that apply to your scheme, as they can affect your apartment renovation.
If your renovation affects common property, such as requiring new waterproofing in bathrooms or wet areas, a new by-law must be passed to cover these changes.
The owners corporation must approve this by-law by a special resolution at an AGM or EGM, requiring a 75% majority vote from lot owners.

Renovations can be noisy, so it's important to be considerate of your neighbors. Provide ample written and verbal notice before starting the work.
This not only alerts them to potential noise but also informs them about tradespeople accessing your apartment through common areas like parking garages and corridors.
In Sydney, there are regulations governing noise from home renovations and construction, which include restrictions on when power tools can be used.
Typically, we can work from 7 am to 8 pm on weekdays and until midday on Saturdays. However, local by-laws are often stricter, so for apartment renovations, we generally work between 8 am and 4:30 pm.
To minimize the impact on neighbors, we adopt a community-focused approach. Once we receive approval for the renovation, we distribute courtesy letters to adjacent neighbors, informing them about the work, its duration, the approved hours, and providing our contact details for feedback or emergencies.

Apartment blocks naturally limit the types of structural renovations you can undertake. For example, relocating floor services like plumbing and electrical systems or removing walls requires additional planning and scope.
When relocating floor services, we need to commission structural drawings and x-ray the floors to identify the location of steel and other services.
For wall removal, our structural engineer will assist in determining feasibility and making your new floor plan a reality. This involves creating small penetrations at the junctions between your walls and ceiling to assess whether the walls are structural or non-structural.